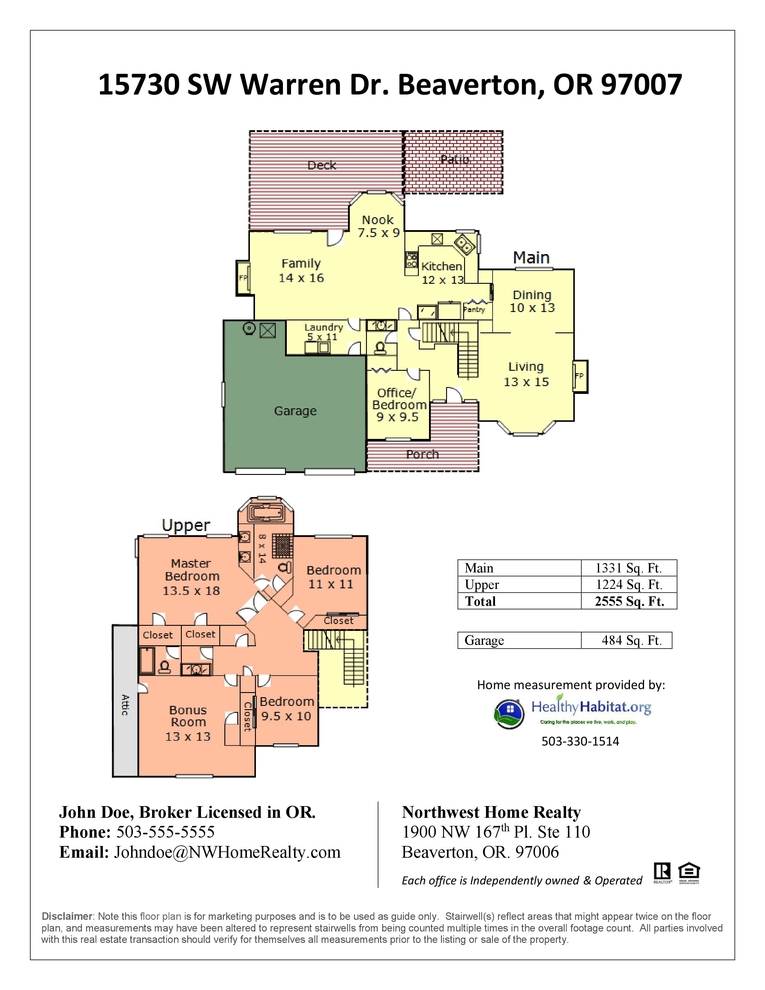What’s your home’s floor plan? In the last 12 months many of us have become much more familiar with the inside of our homes, so much, perhaps, that we take the layout itself for granted.
Remodelers, home shoppers and home sellers alike can benefit from understanding and comparing different types of floor plans. After all, they affect everything from acoustics to the daily flow of activities.
Closed-off sitting rooms and parlors were all the rage in Victorian-era homes, many of which are still standing in Portland. In the later part of the 20th century we saw a transition to more open floor plans, which are still preferred by 90% of home buyers, according to the National Association of Realtors. And though the pandemic has caused some open floor plan-owners to long for more partitioned space, other families enjoy the togetherness that comes from a kitchen that looks out over the living area, and rooms that flow into one another.
We predict that 2024 will be the year when floor plans become just as important as actual square footage or location when choosing a home. The trend toward aging in place and creating multiple housing units in larger homes are other factors driving floor plans to the forefront.
Read on to understand what the most common home types are in Portland, and their associated floor plans.
Five Top Portland Homes Styles and Floor Plans
1. Ranch-style. These homes are characterized by a long, low roofline and are often, but not always, all on one floor. They often feature an open-style floor plan and in an L- or U-shaped configuration. Most date from the 1970s-1990s.
2. Single-level craftsman or bungalow. The iconic Portland home style, with a peaked roof and oftentimes featuring a stoop or arched entryway. Built between 1910-1960, these homes tend to be smaller, and floor plans are closed or semi-open.
3. The split-level. In split-level and raised-ranch style homes, there are multiple levels, but not always multiple stories (floor stacked directly on top of each other). These homes often have floor plans designed to accommodate a sloped lot. They can be a nice compromise between privacy and openness.
4. The multi-level. These larger square-footage homes have two or more floors stacked directly on top of each other. Often the ground floor will have an open floor plan, while the upstairs rooms are more compartmentalized.
5. The multi-plex. With new zoning rules allowing for higher density housing in Portland, we’re expecting to see more duplexes, accessory dwelling units in attics and basements, and other, less conventional house plans. Often these are built out within larger historic homes, making a detailed floor plan essential for figuring out where the partitions are between living spaces.
Do you need an accurate, up-to-date floor plan for your home? Check out our competitive prices and view sample floor plans here on our website.

